Appalachian Mountain Lodge
Sleeps: 28
Sleeping Areas: 9
Bathrooms: 9
Half Baths: 1
Pets: 2
Virtual Tour
Amenities
Room Details
| Room | Beds | Baths | Features |
|---|---|---|---|
| {[room.name]} |
{[room.beds_details]}
|
{[room.bathroom_details]}
|
{[room.television_details]}
|
Appalachian Mountain Lodge Description
Additional Room Details
Library
Sleep Sofa (Twin)
Shared Full Bath with Shower
Main Floor
TV
Fireplace
Lower Level Den
Sleep Sofa (Queen)
Shared Full Bath with Shower
TV
Fireplace
Fan
2 One-Room Cottages with Private Baths are Available for Additional $$ Charge (Sleeps 6)
King Room, Double Queen Rooms - ASK FOR MORE DETAIL, and we can provide information
Fan
TV
Separate from the Main House
Each has a Private Full Bath with Tub/Shower Combo
******This home is dog-friendly (pet fee required). No cats allowed.******
Welcome to Appalachian Mountain Lodge!
Appalachian Mountain Lodge is a unique Adirondack-style lodge with over 8,000 square ft. of living and entertaining space. Featuring hardwood floors, tongue-in-groove ceilings, new furniture throughout, updated kitchens and bathrooms, new appliances, new amenities, and more, Appalachian Mountain Lodge is a fantastic option for your next family reunion, corporate retreat, wedding, or other planned and impromptu gatherings. Adjacent cottage rooms offer additional lodging options and can be added to your reservation a la carte.
Please note that there are other cottages on the grounds that are not part of our rental program. They have long-term tenants.
The main level offers a huge chef's kitchen, completely renovated with new floors, cabinets, counters, appliances. The main living room offers comfy seating situated around a huge wood-burning fireplace and HD Smart TV and looks out of a wall of windows that frame long-range mountain views. The adjacent dining room boasts a huge banquet table seating up to 14 guests and a custom live edge bar top along the long inner wall, which seats eight more. Include the three bar stool seats in the neighboring kitchen, and you can accommodate up to 25 guests. The Wormy Chestnut Library, also on the main level, is wrapped with hardwood. Wormy Chestnut built-in cabinets and shelving, vaulted tongue-in-groove ceilings and exposed beams, hardwood floors, and a gorgeous reclaimed wood mantle make this a warm and mature room to enjoy memorable vacation experiences. There is a Twin sleeping chair in the library which makes this another potential sleeping area when needed. The massive wood-burning fireplace makes for a great centerpiece, and the huge HD Smart TV provides yet another entertainment spot as if the other 14 Smart TVs spread throughout the lodge aren't enough!
There are a total of four bedrooms on the main level. The main level sleeping wing features a large King suite, "Secretariat Suite," with a private ensuite full bathroom, built-in desk, large HD Smart TV, and windows that look out to the front lawn and the mountain views. A second bedroom with two Queen beds, HD Smart TV, built-in desk, mountain views, and a third bedroom, "Ruffian Room," with a King bed and HD Smart TV, share a full hallway bathroom with tub and shower combo. There is another full bathroom central to the main level with a large tile shower and a water closet with a sink and toilet next to the Wormy Chestnut Library, making it convenient when using the library as a sleeping room. The fourth main-level bedroom, "Hank's Hacienda," is conveniently and centrally located between the main kitchen and the dining and living rooms. It has a double French-door entry making it ideal for anyone who is disabled or has mobility challenges. It has a door that leads directly out onto the rear patio and windows that look at mountain views. The dedicated handicap bathroom is just feet away from the kitchen. It features a cantilevered sink perfect for roll-up access, a taller toilet with handles for easy leverage, and a roll-in, step-in steam shower with a built-in seat. This is a guest favorite as the water temperature in the steam shower can be digitally adjusted!
Upstairs features the two primary suites. The "Wayne Manor" suite, the primary master suite, boasts over 600 square feet with a King bed, huge HD Smart TV, built-in desk, large sitting area with a loveseat, and a Queen sleeper sofa. The ensuite master bathroom has double vanity with custom tile sinks, a skylight, and a huge soaking tub and shower combo. The "Foolish Pleasure" suite is our secondary master suite with a King bed and a Twin sleeper chair. 'Preakness' also has a large HD Smart TV and a full ensuite bathroom with a tub and shower combo. The upstairs suites feature a wall of large windows that frame the best long-range mountain views available in the lodge.
Downstairs features a large den and game room with an eight-foot slate pool table, a 16-foot shuffleboard table, a foosball table, and a huge HD Smart TV for entertainment. The overstuffed comfy den furniture surrounds a massive brick hearth with a wood box and a wood-burning fireplace. The sofa opens up to provide a Queen sleeper bed. Next to the den is a second kitchen, fully-equipped with a sink, microwave, oven and cooktop, dishwasher, full fridge, and freezer. A three-seat bar top between the lower kitchen and den provides added dining and entertaining space. Down the hallway is the theater room with huge 100-inch projector HD TV and sound, with theater-style reclining seating and comfy bean bags for overflow, and a half bathroom, perfect for family movie-watching, gaming, and sporting events.
There are more bedrooms on the lower level. A Twin bedroom with a Twin trundle bed sleeps two and has another HD Smart TV. This bedroom has a Jack-and-Jill full bathroom with a shower, also accessible from the den. The second bedroom on the lower level is a suite with two Queen beds and a private ensuite full bathroom with tub and shower combo. There is an exterior door from this suite out to the rear courtyard and the hot tub. The rear courtyard features a gas grill and outdoor dining tables on a concrete pad under a covered roof.
The La Nonna suite is on the lower rear corner of the lodge, accessible only from an exterior entrance. This is a quiet and private suite with a King bed, large HD Smart TV, and a full bathroom with a huge tile shower. This is perfect for the couple with young children needing quiet daytime naps or for the mature member of your group needing a little extra space and privacy.
The grounds offer a large, level front lawn, set well off of the quiet residential road, making it a safe and fun place for children to play. The backyard is a rolling, landscaped lawn, perfect for children of all ages to play in, with nearby wooded trails for walking and exploring. The outdoor fire pit is between the lower rear courtyard and tennis court.
The level tree-lined driveway and front parking area offer plenty of parking. If you have a planned event, the staff will work with you to arrange off-site parking and shuttle service for day guests, depending on how many people you are hosting and how many vehicles need to be accommodated.
This lodge is handicap-friendly, has a dedicated level handicapped entry for both the main and lower levels, and offers wide thresholds into the house, the living/dining/kitchen areas, the mudroom, and the lower den and theater room, and the dedicated handicapped bathroom and bedroom.
RECENT CHANGES: THIS HOME NOW HAS IMPROVED WATER PRESSURE & BETTER WIFI
SLEEPING ARRANGEMENTS (can accommodate up to 28 guests maximum in the lodge, plus up to 6 more in cottage rooms):
Upper Level (2 suites, sleeping for up 7 guests)
Wayne Manor Suite - King Bed and Queen Sleeper Sofa (sleeps up to 4)
Foolish Pleasure Suite - King Bed and Twin Sleeper Chair (sleeps up to 3)
Main level (4 bedrooms, sleeping for up to 11 guests)
Secretariat Suite - King Bed (sleeps 2)
Hank's Hacienda - King Bed (sleeps 2)
Ruffian Room - King Bed (sleeps 2)
Josie's Room - 2 Queen Beds (sleeps 4)
***Twin Sleeper Chair in Wormy Chestnut Library (sleeps 1)
Lower level (2 bedrooms, sleeping for up to 8 guests)
Sophia's Suite - 2 Queen Beds (sleeps 4)
Celine's Camara - Twin bed and Twin trundle (sleeps 2)
***Queen Sleeper Sofa in Lower Level Den (sleeps 1 or 2)
Lower Exterior Suite - La Nonna Suite - King Bed (sleeps 2)
***In addition to the main house, there are two (2) one-room cottages on the grounds about 70 yards from the lodge, which can be available to rent as an add-on package as needed. Please inquire about adding cottage rooms to your stay for a low per-night price!
This home is next door to the Mountain Family Lodge, a 12 Bedroom/9 Suite lodge that can accommodate 30 overnight guests. These can be rented together for larger gatherings and larger planned events. Planned events such as weddings and events that will host large groups of visitors and parking must receive advanced approval and will incur an additional event impact fee of $2500.
There is a horse farm with a stable, riding ring, and fenced pastures on the neighboring property. Boarding and tending are available upon request and based on availability. The stable master can at times be hired to provide pony rides to children as well. Contact office for more details.
MUST BE AT LEAST 25 YEARS OF AGE TO BOOK
CANCELLATION POLICY:
You may cancel within 24 hours of booking and receive a full refund. If you cancel more than 60 days before arrival, you will receive a refund of half the amount paid to date. Cancellations within 60 days before the arrival date do not receive a refund. If you purchase travel insurance and the reason for the cancellation is covered, you may recover the entire amount.
Availability
- Checkin Available
- Checkout Available
- Not Available
- Available
- Checkin Available
- Checkout Available
- Not Available
Seasonal Rates (Nightly)
Reviews
Location
| Room | Beds | Baths | Features |
|---|---|---|---|
| {[room.name]} |
{[room.beds_details]}
|
{[room.bathroom_details]}
|
{[room.television_details]}
|
Additional Room Details
Library
Sleep Sofa (Twin)
Shared Full Bath with Shower
Main Floor
TV
Fireplace
Lower Level Den
Sleep Sofa (Queen)
Shared Full Bath with Shower
TV
Fireplace
Fan
2 One-Room Cottages with Private Baths are Available for Additional $$ Charge (Sleeps 6)
King Room, Double Queen Rooms - ASK FOR MORE DETAIL, and we can provide information
Fan
TV
Separate from the Main House
Each has a Private Full Bath with Tub/Shower Combo
******This home is dog-friendly (pet fee required). No cats allowed.******
Welcome to Appalachian Mountain Lodge!
Appalachian Mountain Lodge is a unique Adirondack-style lodge with over 8,000 square ft. of living and entertaining space. Featuring hardwood floors, tongue-in-groove ceilings, new furniture throughout, updated kitchens and bathrooms, new appliances, new amenities, and more, Appalachian Mountain Lodge is a fantastic option for your next family reunion, corporate retreat, wedding, or other planned and impromptu gatherings. Adjacent cottage rooms offer additional lodging options and can be added to your reservation a la carte.
Please note that there are other cottages on the grounds that are not part of our rental program. They have long-term tenants.
The main level offers a huge chef's kitchen, completely renovated with new floors, cabinets, counters, appliances. The main living room offers comfy seating situated around a huge wood-burning fireplace and HD Smart TV and looks out of a wall of windows that frame long-range mountain views. The adjacent dining room boasts a huge banquet table seating up to 14 guests and a custom live edge bar top along the long inner wall, which seats eight more. Include the three bar stool seats in the neighboring kitchen, and you can accommodate up to 25 guests. The Wormy Chestnut Library, also on the main level, is wrapped with hardwood. Wormy Chestnut built-in cabinets and shelving, vaulted tongue-in-groove ceilings and exposed beams, hardwood floors, and a gorgeous reclaimed wood mantle make this a warm and mature room to enjoy memorable vacation experiences. There is a Twin sleeping chair in the library which makes this another potential sleeping area when needed. The massive wood-burning fireplace makes for a great centerpiece, and the huge HD Smart TV provides yet another entertainment spot as if the other 14 Smart TVs spread throughout the lodge aren't enough!
There are a total of four bedrooms on the main level. The main level sleeping wing features a large King suite, "Secretariat Suite," with a private ensuite full bathroom, built-in desk, large HD Smart TV, and windows that look out to the front lawn and the mountain views. A second bedroom with two Queen beds, HD Smart TV, built-in desk, mountain views, and a third bedroom, "Ruffian Room," with a King bed and HD Smart TV, share a full hallway bathroom with tub and shower combo. There is another full bathroom central to the main level with a large tile shower and a water closet with a sink and toilet next to the Wormy Chestnut Library, making it convenient when using the library as a sleeping room. The fourth main-level bedroom, "Hank's Hacienda," is conveniently and centrally located between the main kitchen and the dining and living rooms. It has a double French-door entry making it ideal for anyone who is disabled or has mobility challenges. It has a door that leads directly out onto the rear patio and windows that look at mountain views. The dedicated handicap bathroom is just feet away from the kitchen. It features a cantilevered sink perfect for roll-up access, a taller toilet with handles for easy leverage, and a roll-in, step-in steam shower with a built-in seat. This is a guest favorite as the water temperature in the steam shower can be digitally adjusted!
Upstairs features the two primary suites. The "Wayne Manor" suite, the primary master suite, boasts over 600 square feet with a King bed, huge HD Smart TV, built-in desk, large sitting area with a loveseat, and a Queen sleeper sofa. The ensuite master bathroom has double vanity with custom tile sinks, a skylight, and a huge soaking tub and shower combo. The "Foolish Pleasure" suite is our secondary master suite with a King bed and a Twin sleeper chair. 'Preakness' also has a large HD Smart TV and a full ensuite bathroom with a tub and shower combo. The upstairs suites feature a wall of large windows that frame the best long-range mountain views available in the lodge.
Downstairs features a large den and game room with an eight-foot slate pool table, a 16-foot shuffleboard table, a foosball table, and a huge HD Smart TV for entertainment. The overstuffed comfy den furniture surrounds a massive brick hearth with a wood box and a wood-burning fireplace. The sofa opens up to provide a Queen sleeper bed. Next to the den is a second kitchen, fully-equipped with a sink, microwave, oven and cooktop, dishwasher, full fridge, and freezer. A three-seat bar top between the lower kitchen and den provides added dining and entertaining space. Down the hallway is the theater room with huge 100-inch projector HD TV and sound, with theater-style reclining seating and comfy bean bags for overflow, and a half bathroom, perfect for family movie-watching, gaming, and sporting events.
There are more bedrooms on the lower level. A Twin bedroom with a Twin trundle bed sleeps two and has another HD Smart TV. This bedroom has a Jack-and-Jill full bathroom with a shower, also accessible from the den. The second bedroom on the lower level is a suite with two Queen beds and a private ensuite full bathroom with tub and shower combo. There is an exterior door from this suite out to the rear courtyard and the hot tub. The rear courtyard features a gas grill and outdoor dining tables on a concrete pad under a covered roof.
The La Nonna suite is on the lower rear corner of the lodge, accessible only from an exterior entrance. This is a quiet and private suite with a King bed, large HD Smart TV, and a full bathroom with a huge tile shower. This is perfect for the couple with young children needing quiet daytime naps or for the mature member of your group needing a little extra space and privacy.
The grounds offer a large, level front lawn, set well off of the quiet residential road, making it a safe and fun place for children to play. The backyard is a rolling, landscaped lawn, perfect for children of all ages to play in, with nearby wooded trails for walking and exploring. The outdoor fire pit is between the lower rear courtyard and tennis court.
The level tree-lined driveway and front parking area offer plenty of parking. If you have a planned event, the staff will work with you to arrange off-site parking and shuttle service for day guests, depending on how many people you are hosting and how many vehicles need to be accommodated.
This lodge is handicap-friendly, has a dedicated level handicapped entry for both the main and lower levels, and offers wide thresholds into the house, the living/dining/kitchen areas, the mudroom, and the lower den and theater room, and the dedicated handicapped bathroom and bedroom.
RECENT CHANGES: THIS HOME NOW HAS IMPROVED WATER PRESSURE & BETTER WIFI
SLEEPING ARRANGEMENTS (can accommodate up to 28 guests maximum in the lodge, plus up to 6 more in cottage rooms):
Upper Level (2 suites, sleeping for up 7 guests)
Wayne Manor Suite - King Bed and Queen Sleeper Sofa (sleeps up to 4)
Foolish Pleasure Suite - King Bed and Twin Sleeper Chair (sleeps up to 3)
Main level (4 bedrooms, sleeping for up to 11 guests)
Secretariat Suite - King Bed (sleeps 2)
Hank's Hacienda - King Bed (sleeps 2)
Ruffian Room - King Bed (sleeps 2)
Josie's Room - 2 Queen Beds (sleeps 4)
***Twin Sleeper Chair in Wormy Chestnut Library (sleeps 1)
Lower level (2 bedrooms, sleeping for up to 8 guests)
Sophia's Suite - 2 Queen Beds (sleeps 4)
Celine's Camara - Twin bed and Twin trundle (sleeps 2)
***Queen Sleeper Sofa in Lower Level Den (sleeps 1 or 2)
Lower Exterior Suite - La Nonna Suite - King Bed (sleeps 2)
***In addition to the main house, there are two (2) one-room cottages on the grounds about 70 yards from the lodge, which can be available to rent as an add-on package as needed. Please inquire about adding cottage rooms to your stay for a low per-night price!
This home is next door to the Mountain Family Lodge, a 12 Bedroom/9 Suite lodge that can accommodate 30 overnight guests. These can be rented together for larger gatherings and larger planned events. Planned events such as weddings and events that will host large groups of visitors and parking must receive advanced approval and will incur an additional event impact fee of $2500.
There is a horse farm with a stable, riding ring, and fenced pastures on the neighboring property. Boarding and tending are available upon request and based on availability. The stable master can at times be hired to provide pony rides to children as well. Contact office for more details.
MUST BE AT LEAST 25 YEARS OF AGE TO BOOK
CANCELLATION POLICY:
You may cancel within 24 hours of booking and receive a full refund. If you cancel more than 60 days before arrival, you will receive a refund of half the amount paid to date. Cancellations within 60 days before the arrival date do not receive a refund. If you purchase travel insurance and the reason for the cancellation is covered, you may recover the entire amount.
- Checkin Available
- Checkout Available
- Not Available
- Available
- Checkin Available
- Checkout Available
- Not Available














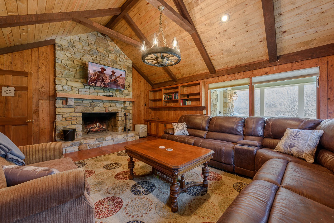
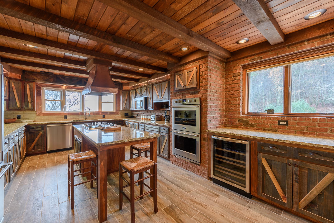
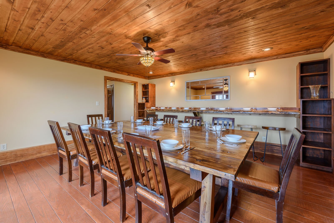
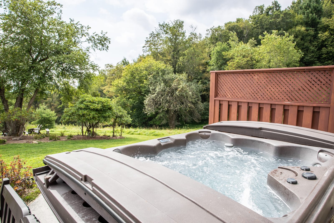
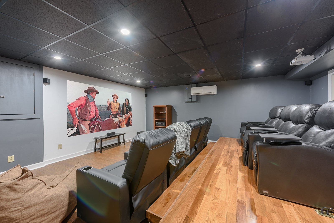
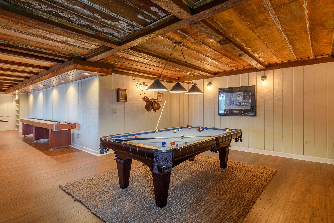
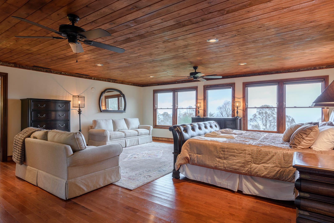
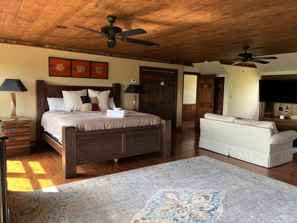
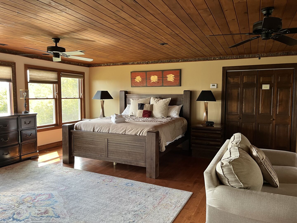
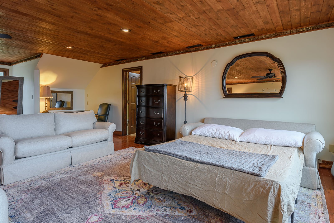
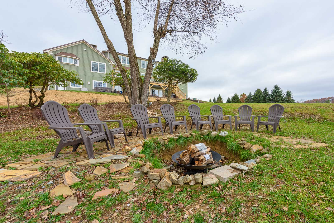
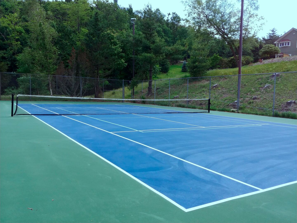
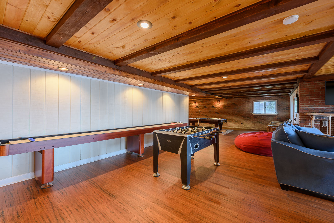
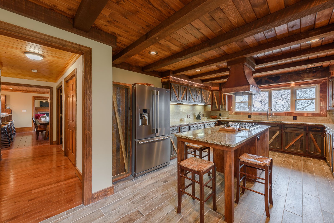
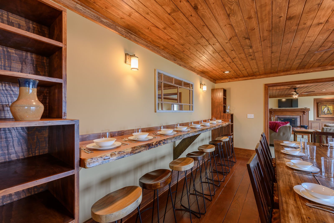
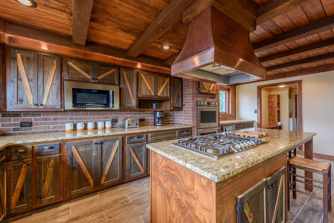
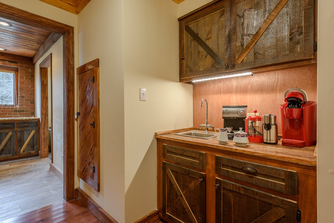
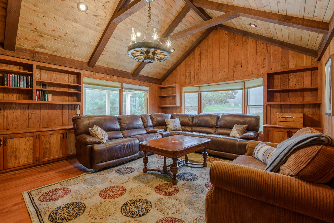
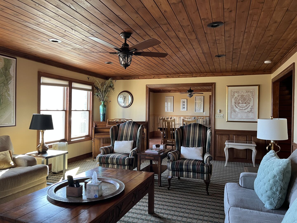
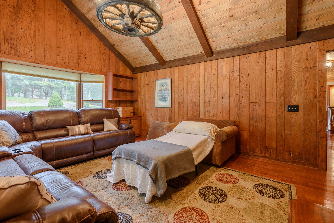
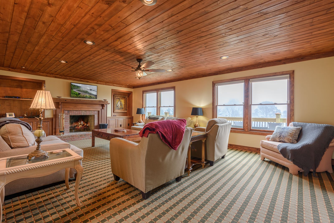
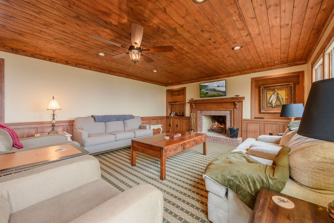
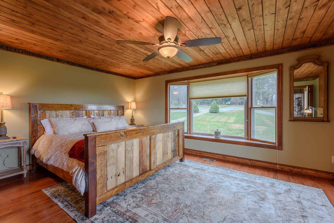
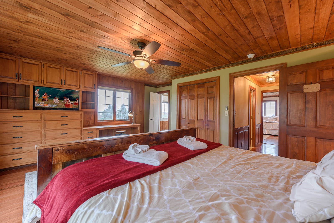
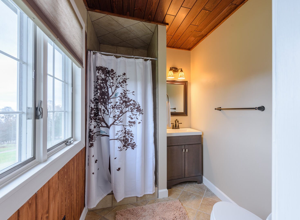
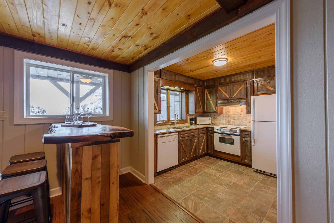
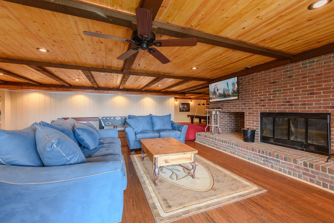
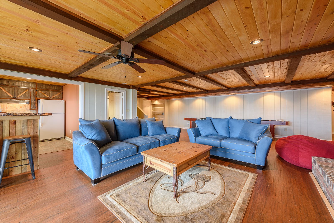
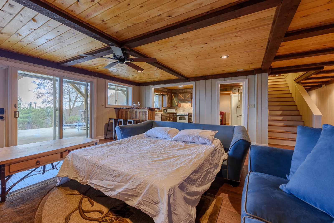
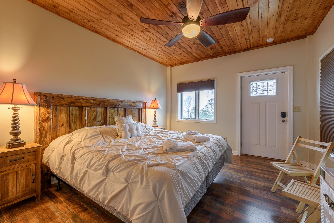
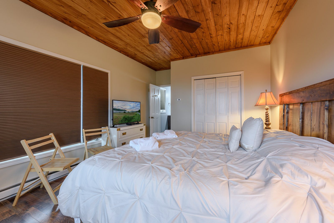
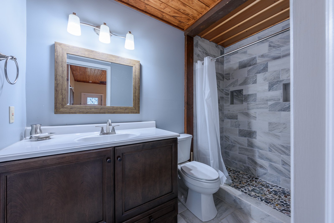
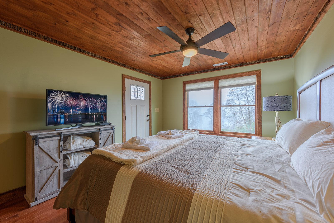
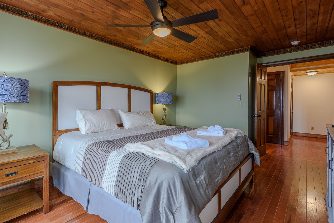
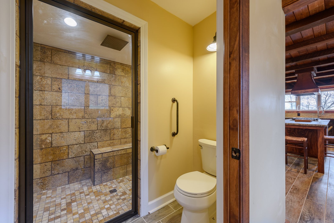
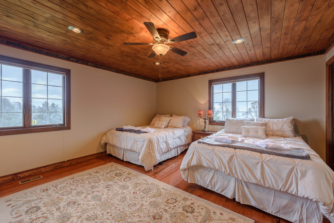
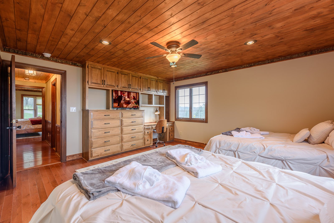
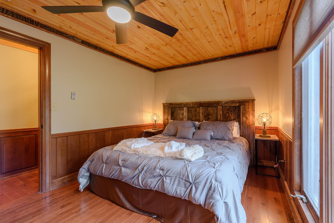
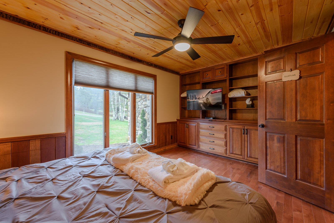
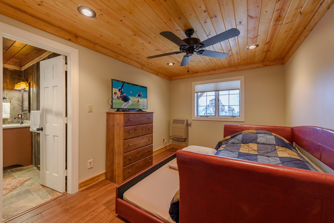
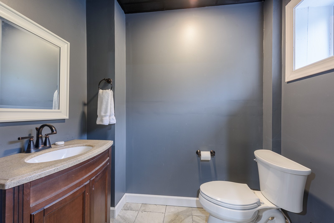
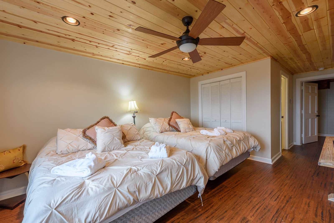
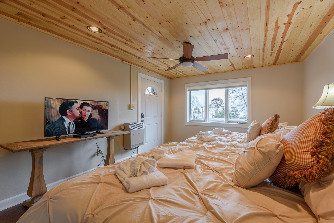
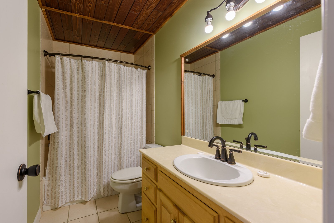
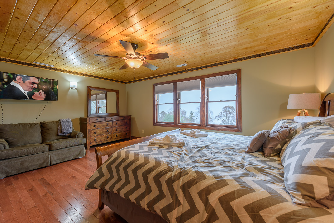
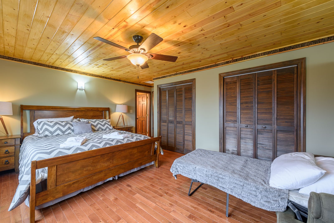
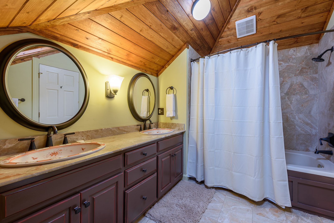
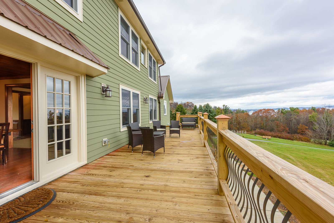
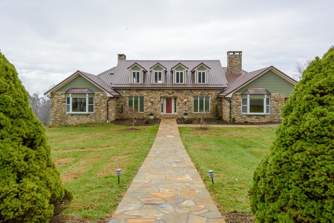
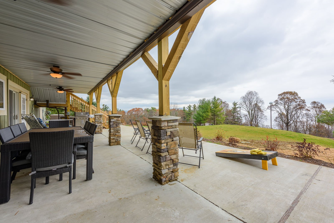
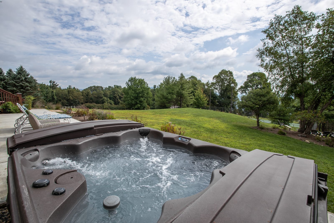
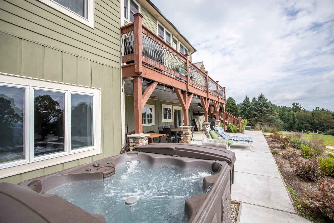
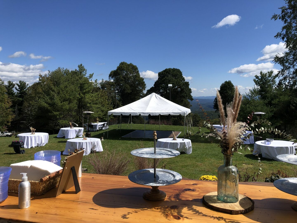
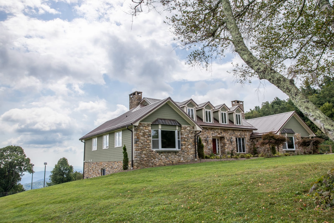
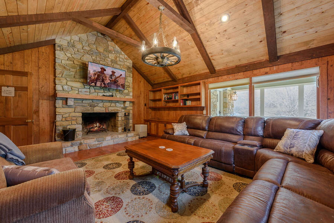
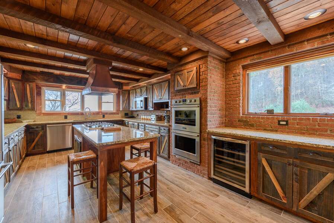
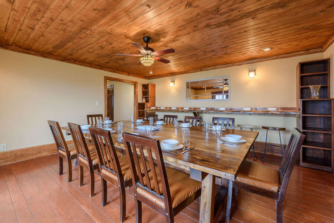
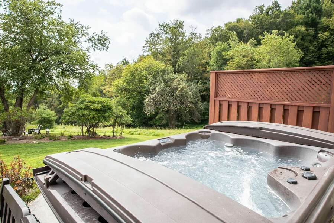
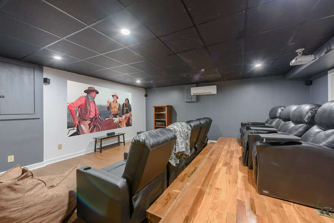
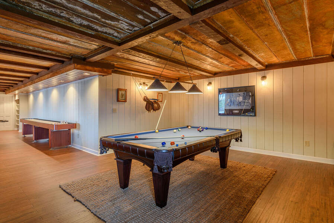
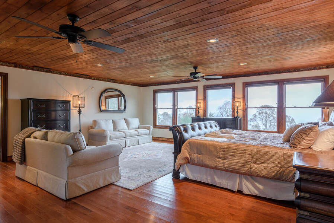
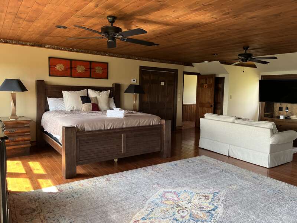
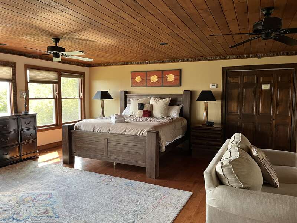
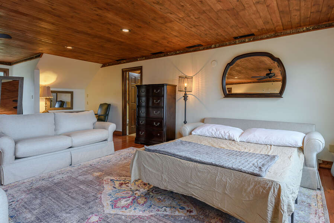
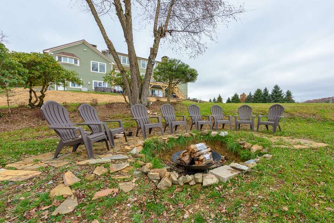
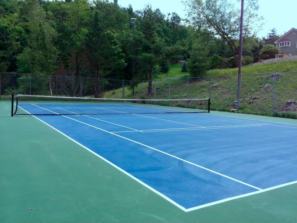
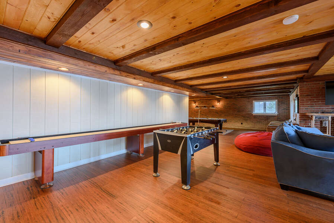
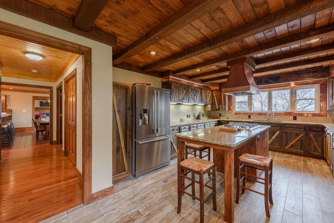
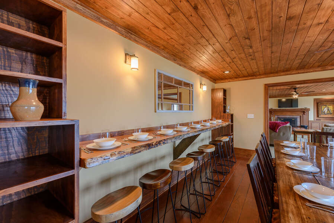
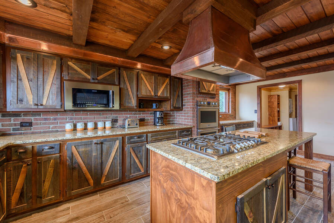
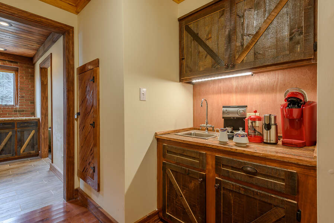
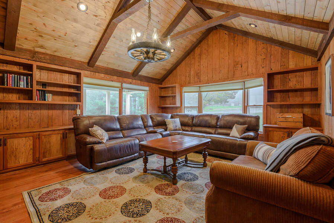
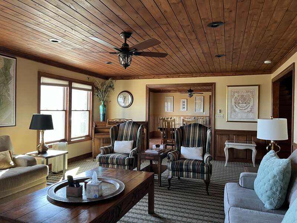
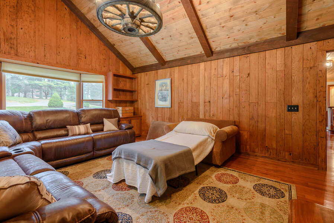
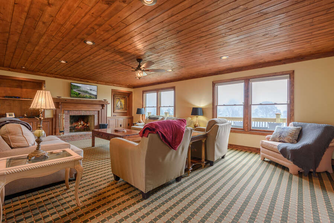
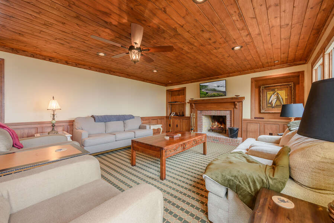
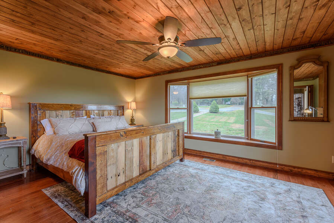
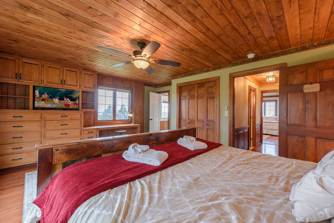
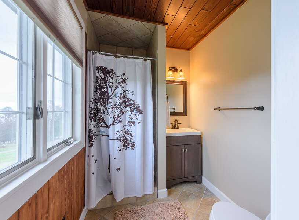
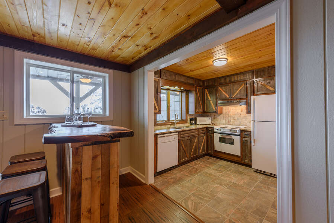
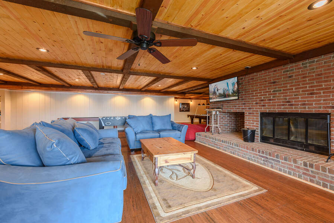
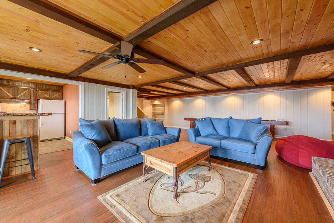
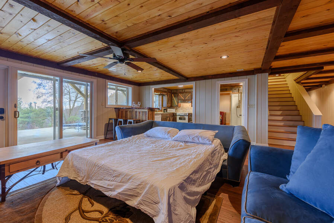
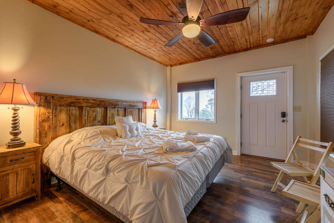
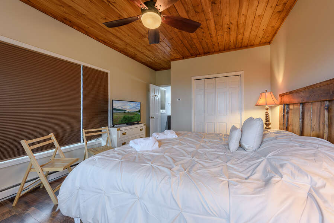
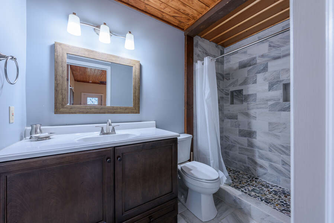
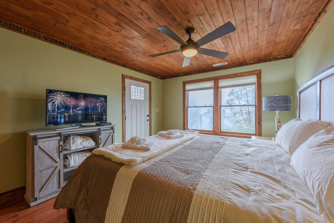
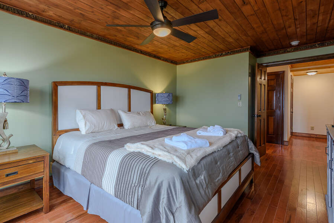
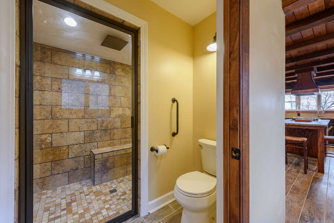
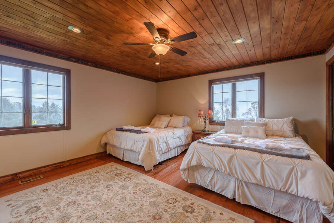
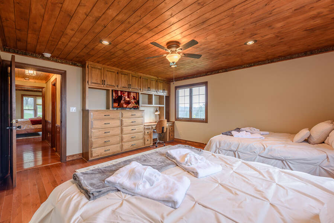
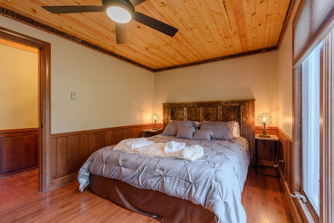
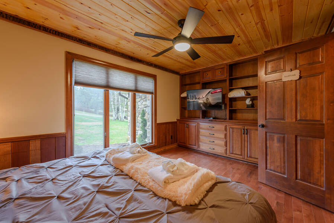
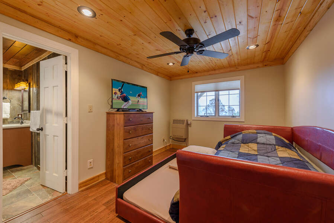
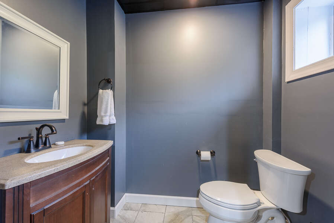
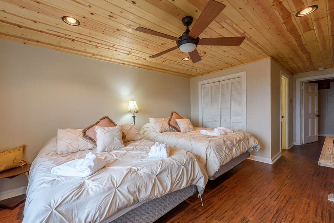
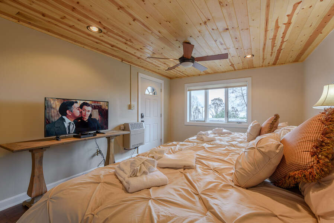

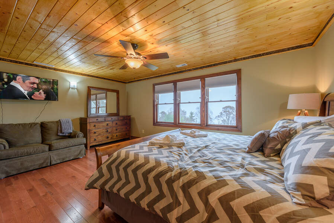
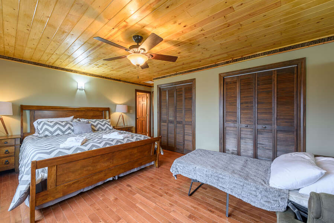
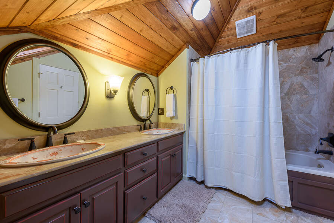
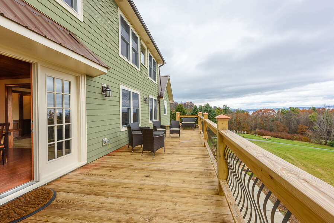
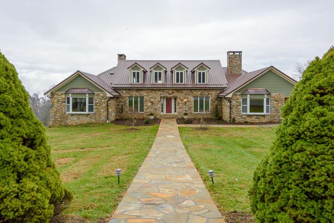
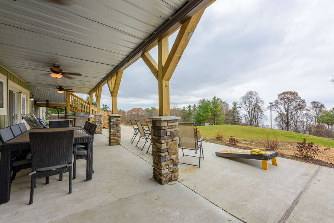
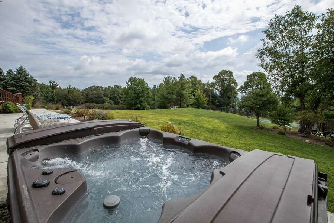
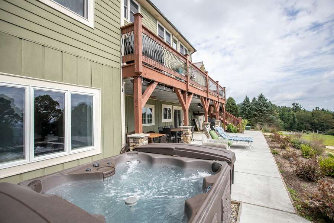
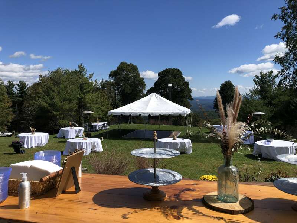
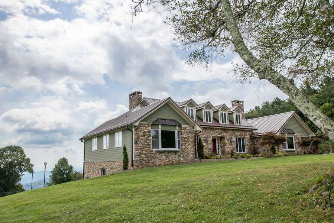

 Secure Booking Experience
Secure Booking Experience