The Pointe at North View
Sleeps: 18
Sleeping Areas: 4
Bathrooms: 4
Half Baths: 1
Pets: 2
Virtual Tour
Amenities
Room Details
| Room | Beds | Baths | Features |
|---|---|---|---|
| {[room.name]} |
{[room.beds_details]}
|
{[room.bathroom_details]}
|
{[room.television_details]}
|
The Pointe at North View Description
Additional Room Details
- Loft
- Twin Day Bed
- Twin Trundle Bed
Welcome to The Pointe at North View!
This large 4BR/4.5BA mountain home, situated on a spacious property with mature hardwood trees and mountain views, is located in Banner Elk, less than 4 miles from downtown, nestled between Sugar Mountain Ski Resort (about 6 miles away) and Ski Beech (about 9 miles away). Close by are Grandfather Mountain, about 12 miles away, and Linville Falls and Linville Caverns, less than 20 miles away. Hawksnest Snowtubing and Ziplines Resort is about 14 miles away, and Tweetsie Railroad and Appalachian Ski Mountain are 23 miles away. The towns of Boone and Blowing Rock are also within 20 miles of The Pointe, and Lake Watauga is less than 30 miles away. The Watauga River is also less than 10 miles from The Pointe, and all else the High Country has to offer is conveniently nearby.
The Pointe is a roomy house with four large bedrooms, three of which are suites. One of the suites has a second bunk room in addition to the primary bedroom. The Pointe can accommodate up to eighteen (18) guests, including day beds, trundles, and sleepers. With a total of three levels, The Pointe offers ample space to spread out and enjoy its amenities. The covered front porch extends nearly the width of the house and provides a quiet place with rocking chairs that look out at the wooded mountain slopes. The two massive rear decks enjoy the mountain vista, offer outdoor dining with a gas grill, a comfy napping swing, a fire pit flanked by live edge benches, and a hot tub. The grounds provide a blend of manicured lawn and wooded mountain slopes, ripe for walking and exploring.
The main entry foyer opens to a great room with soaring vaulted ceilings, a massive fireplace, a 65" HDTV, wood floors, and comfy furniture to accommodate a large group. The wall of windows in the great room reveals the expansive rear deck and the mountain view. The adjacent kitchen, fully equipped with stainless appliances, has granite countertops, a bar top that seats four, and a center island. There is a breakfast room on one side of the kitchen, which seats four (4), and the dining room is on the view side of the kitchen and boasts a banquet-style table that seats up to ten (10). There are also a half bathroom and a laundry room on the main level.
The master suite is on the main level and has a king bed, tray ceilings, direct access to the side and rear decks, a private ensuite bathroom with skylights, double vanities, a large soaking tub, and a separate shower. The master suite has a walk-in closet, a daybed, a trundle bed for extra sleeping options, a desk, a recliner, and a 65" HDTV. There is also a bedroom with a queen bed on the main floor.
Upstairs is a loft area with a desk, a recliner, and a daybed with a trundle bed. There are two suites upstairs, flanking on either side of the loft. The suite on the left of the loft offers a king bed and a day bed with a trundle bed, a 50" HDTV, and a private ensuite full bathroom with a tub/shower combo. The suite on the right side of the loft features two queen beds, a 50" HDTV, a full ensuite bathroom with a tub/shower combo, and a bunk room with twin-over-twin bunk beds for children or young adults. The two bunk beds each have a 160-pound weight limit.
Downstairs opens to a den and game room with a 12-foot shuffleboard table, a reclining sectional, a big table for playing games or assembling puzzles, a 50" HDTV, and a full bathroom. The attached one-car garage is accessible from downstairs, as is the lower covered rear deck, the 6-person hot tub, comfy napping swing, and access to the backyard.
The Pointe offers a dual-zone central heating and air conditioning system for year-round comfort, digital cable programming on all 5 HDTVs, and WiFi internet throughout the house. A back up generator is also installed at this property. The Pointe accommodates groups of up to 16 adults, or 18, as long as at least 2 of the guests are children. This home is pet-friendly, allowing up to 2 dogs.
SLEEPING ARRANGEMENTS (sleeps up to 18 guests):
Master Bedroom with King bed, Twin daybed & Twin trundle bed (sleeps up to 4)
Queen Bedroom (sleeps 2)
Upstairs Suite with King bed, Twin daybed & Twin trundle bed (sleeps up to 4)
Upstairs Suite with 2 Queen beds and Twin over Twin bunk beds (sleeps up to 4 adults and 2 children)
Upstairs Loft with Twin daybed and Twin trundle bed (sleeps 2)
MUST BE AT LEAST 25 YEARS OF AGE TO BOOK
CANCELLATION POLICY:
You may cancel within 24 hours of booking and receive a full refund. If you cancel more than 30 days before arrival, you will receive a refund of half the amount paid to date. Cancellations within 30 days before the arrival date do not receive a refund. If you purchase travel insurance and the reason for the cancellation is covered, you may recover the entire amount.
Availability
- Checkin Available
- Checkout Available
- Not Available
- Available
- Checkin Available
- Checkout Available
- Not Available
Seasonal Rates (Nightly)
Reviews
Location
| Room | Beds | Baths | Features |
|---|---|---|---|
| {[room.name]} |
{[room.beds_details]}
|
{[room.bathroom_details]}
|
{[room.television_details]}
|
Additional Room Details
- Loft
- Twin Day Bed
- Twin Trundle Bed
Welcome to The Pointe at North View!
This large 4BR/4.5BA mountain home, situated on a spacious property with mature hardwood trees and mountain views, is located in Banner Elk, less than 4 miles from downtown, nestled between Sugar Mountain Ski Resort (about 6 miles away) and Ski Beech (about 9 miles away). Close by are Grandfather Mountain, about 12 miles away, and Linville Falls and Linville Caverns, less than 20 miles away. Hawksnest Snowtubing and Ziplines Resort is about 14 miles away, and Tweetsie Railroad and Appalachian Ski Mountain are 23 miles away. The towns of Boone and Blowing Rock are also within 20 miles of The Pointe, and Lake Watauga is less than 30 miles away. The Watauga River is also less than 10 miles from The Pointe, and all else the High Country has to offer is conveniently nearby.
The Pointe is a roomy house with four large bedrooms, three of which are suites. One of the suites has a second bunk room in addition to the primary bedroom. The Pointe can accommodate up to eighteen (18) guests, including day beds, trundles, and sleepers. With a total of three levels, The Pointe offers ample space to spread out and enjoy its amenities. The covered front porch extends nearly the width of the house and provides a quiet place with rocking chairs that look out at the wooded mountain slopes. The two massive rear decks enjoy the mountain vista, offer outdoor dining with a gas grill, a comfy napping swing, a fire pit flanked by live edge benches, and a hot tub. The grounds provide a blend of manicured lawn and wooded mountain slopes, ripe for walking and exploring.
The main entry foyer opens to a great room with soaring vaulted ceilings, a massive fireplace, a 65" HDTV, wood floors, and comfy furniture to accommodate a large group. The wall of windows in the great room reveals the expansive rear deck and the mountain view. The adjacent kitchen, fully equipped with stainless appliances, has granite countertops, a bar top that seats four, and a center island. There is a breakfast room on one side of the kitchen, which seats four (4), and the dining room is on the view side of the kitchen and boasts a banquet-style table that seats up to ten (10). There are also a half bathroom and a laundry room on the main level.
The master suite is on the main level and has a king bed, tray ceilings, direct access to the side and rear decks, a private ensuite bathroom with skylights, double vanities, a large soaking tub, and a separate shower. The master suite has a walk-in closet, a daybed, a trundle bed for extra sleeping options, a desk, a recliner, and a 65" HDTV. There is also a bedroom with a queen bed on the main floor.
Upstairs is a loft area with a desk, a recliner, and a daybed with a trundle bed. There are two suites upstairs, flanking on either side of the loft. The suite on the left of the loft offers a king bed and a day bed with a trundle bed, a 50" HDTV, and a private ensuite full bathroom with a tub/shower combo. The suite on the right side of the loft features two queen beds, a 50" HDTV, a full ensuite bathroom with a tub/shower combo, and a bunk room with twin-over-twin bunk beds for children or young adults. The two bunk beds each have a 160-pound weight limit.
Downstairs opens to a den and game room with a 12-foot shuffleboard table, a reclining sectional, a big table for playing games or assembling puzzles, a 50" HDTV, and a full bathroom. The attached one-car garage is accessible from downstairs, as is the lower covered rear deck, the 6-person hot tub, comfy napping swing, and access to the backyard.
The Pointe offers a dual-zone central heating and air conditioning system for year-round comfort, digital cable programming on all 5 HDTVs, and WiFi internet throughout the house. A back up generator is also installed at this property. The Pointe accommodates groups of up to 16 adults, or 18, as long as at least 2 of the guests are children. This home is pet-friendly, allowing up to 2 dogs.
SLEEPING ARRANGEMENTS (sleeps up to 18 guests):
Master Bedroom with King bed, Twin daybed & Twin trundle bed (sleeps up to 4)
Queen Bedroom (sleeps 2)
Upstairs Suite with King bed, Twin daybed & Twin trundle bed (sleeps up to 4)
Upstairs Suite with 2 Queen beds and Twin over Twin bunk beds (sleeps up to 4 adults and 2 children)
Upstairs Loft with Twin daybed and Twin trundle bed (sleeps 2)
MUST BE AT LEAST 25 YEARS OF AGE TO BOOK
CANCELLATION POLICY:
You may cancel within 24 hours of booking and receive a full refund. If you cancel more than 30 days before arrival, you will receive a refund of half the amount paid to date. Cancellations within 30 days before the arrival date do not receive a refund. If you purchase travel insurance and the reason for the cancellation is covered, you may recover the entire amount.
- Checkin Available
- Checkout Available
- Not Available
- Available
- Checkin Available
- Checkout Available
- Not Available















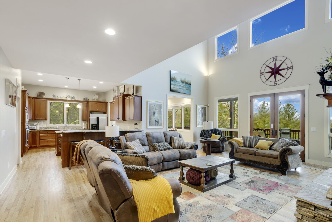

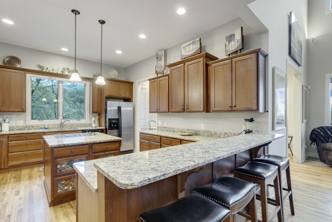
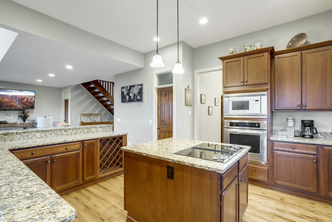


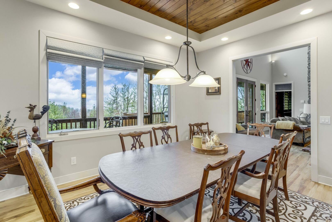
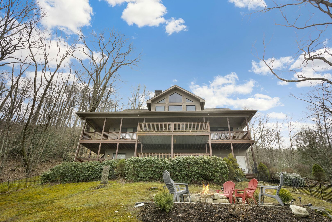

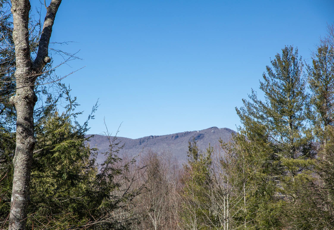
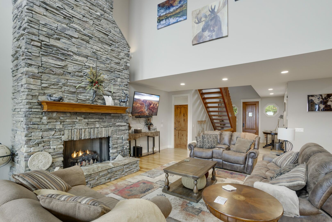
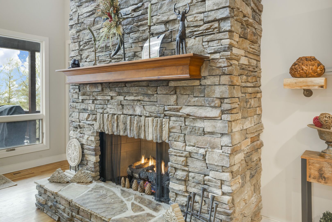

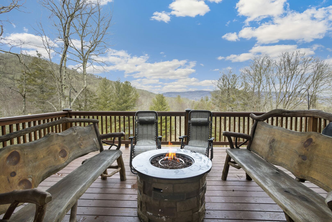
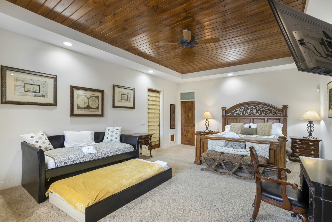

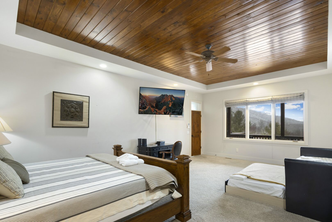
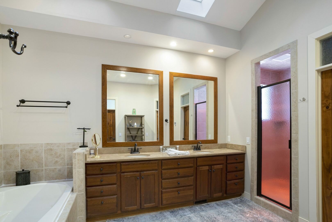
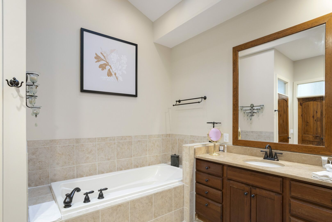

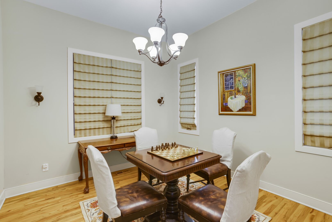

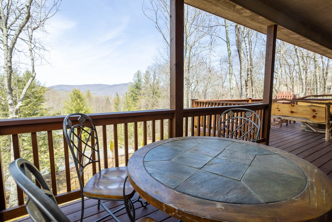
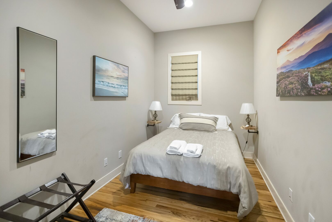

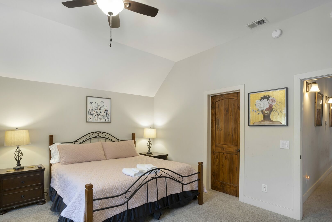





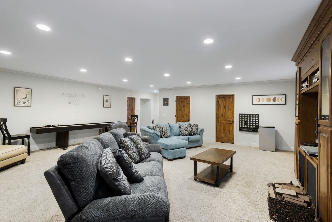
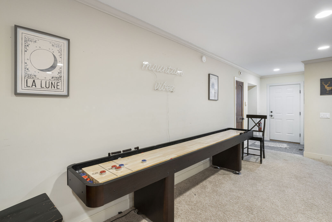
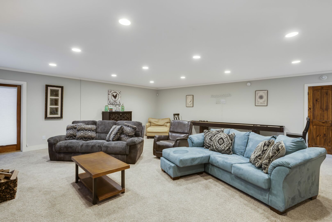

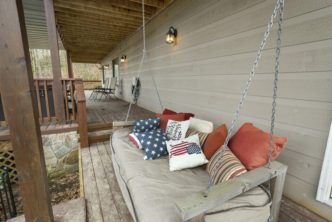
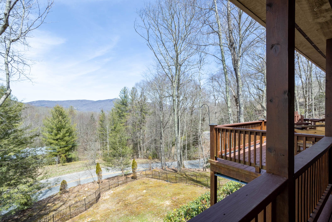
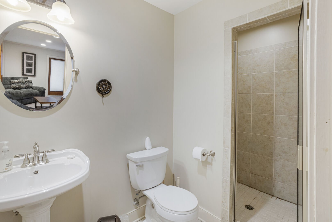
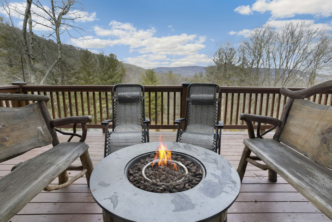
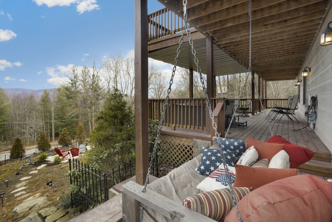

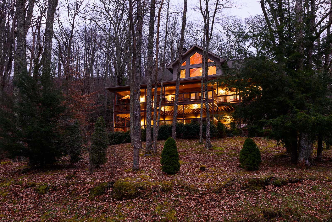


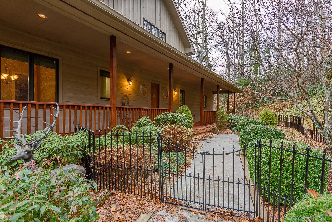
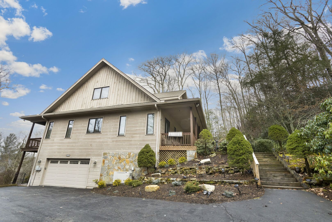
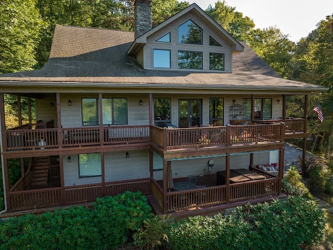
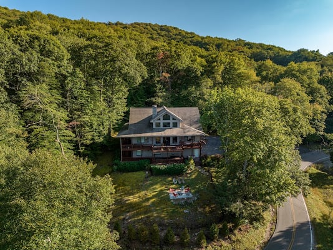
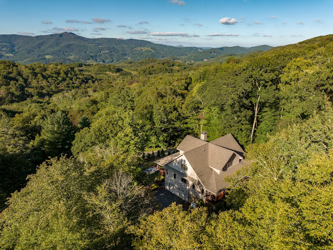



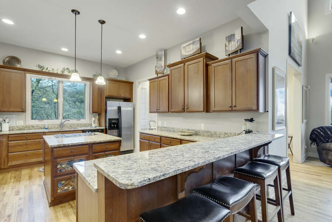
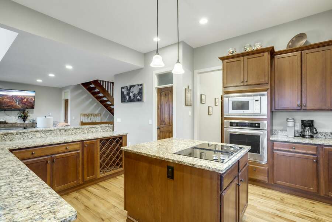











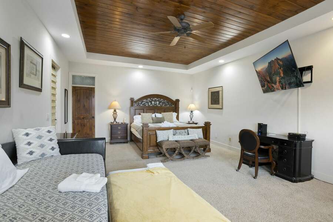

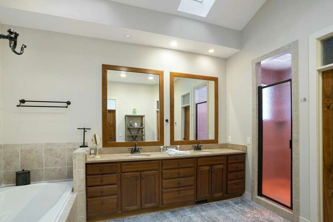

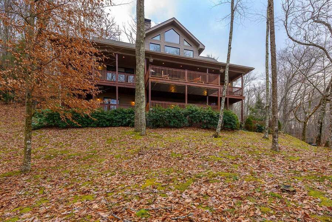






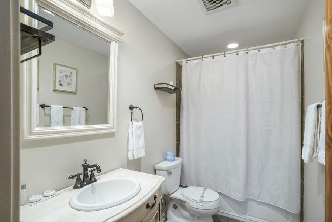




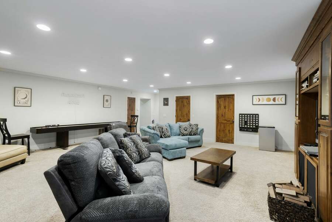



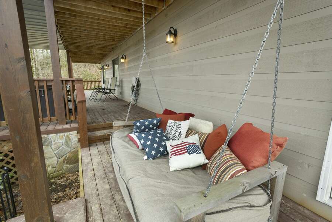
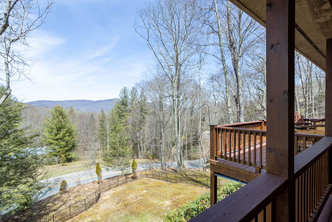


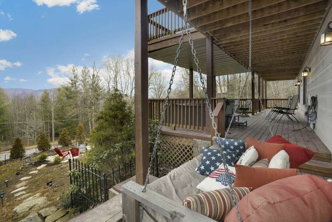



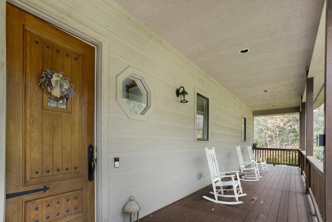




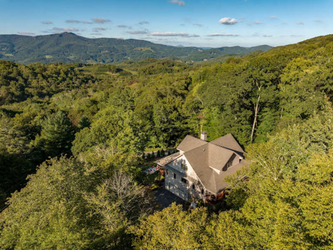

 Secure Booking Experience
Secure Booking Experience